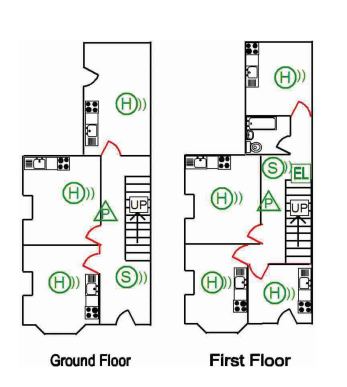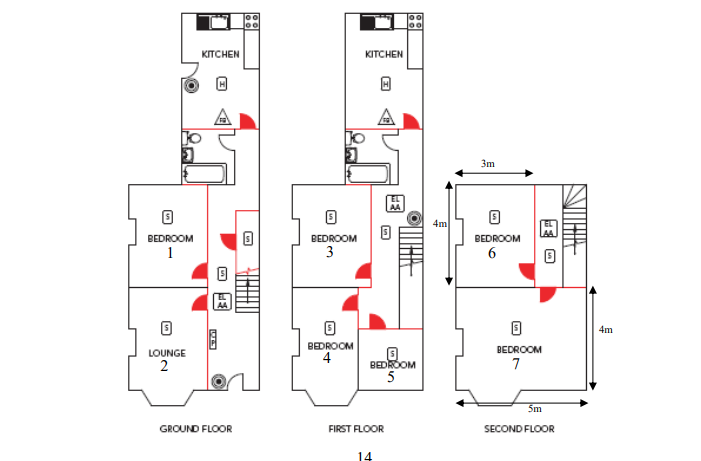HMO Floor plans
An HMO floor plan is a crucial component when it comes to obtaining the licensing for your property, regardless of whether you are an estate agent or a private landlord. If you are planning to rent out your property as a house in multiple occupation (HMO), it is necessary to provide a satisfactory floor plan to your local planning authority.
Our HMO floor plans are detailed, encompassing measurements of the floor space and highlighting the location and size of each room within the property. In addition, they include crucial safety information, such as the placement of fire safety facilities, escape routes, and the positioning of bathing and kitchen amenities that pertain to the rental space. We ensure that important safety features like fire blankets, carbon monoxide detectors, and smoke detectors are clearly indicated in the floor plan.


At Diligent Property Services, we employ a professional approach to creating HMO floor plans.
When developing an HMO property in London, a well-designed floor plan is crucial for obtaining the necessary licenses. Contact Diligent Property Services today to learn more about our services or to request an HMO floor plan that meets your requirements. We are committed to providing you with professional and reliable.